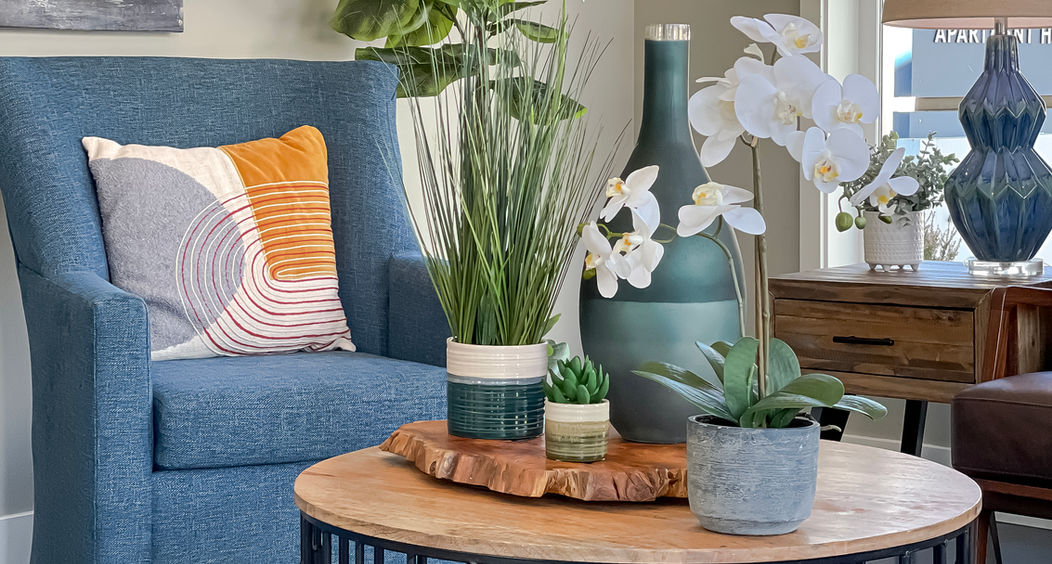top of page
Majestic Bay
Apartments
Des Moines, WA
Graves + Associates re-designed this eye-catching leasing office and fitness center for an existing multi-family building in Des Moines, WA.
Project Type: Mixed use and Multi-Family
Size: 94,156 SF + 13,274 SF
Services: Architecture / Site Planning / Interior Design
Mixed use and multi-family project experience quick links:
Project Type: Mixed Use & Multi-Family
Size: 91,508 SF
Services: Architecture / Site Planning / Interior Design
bottom of page





